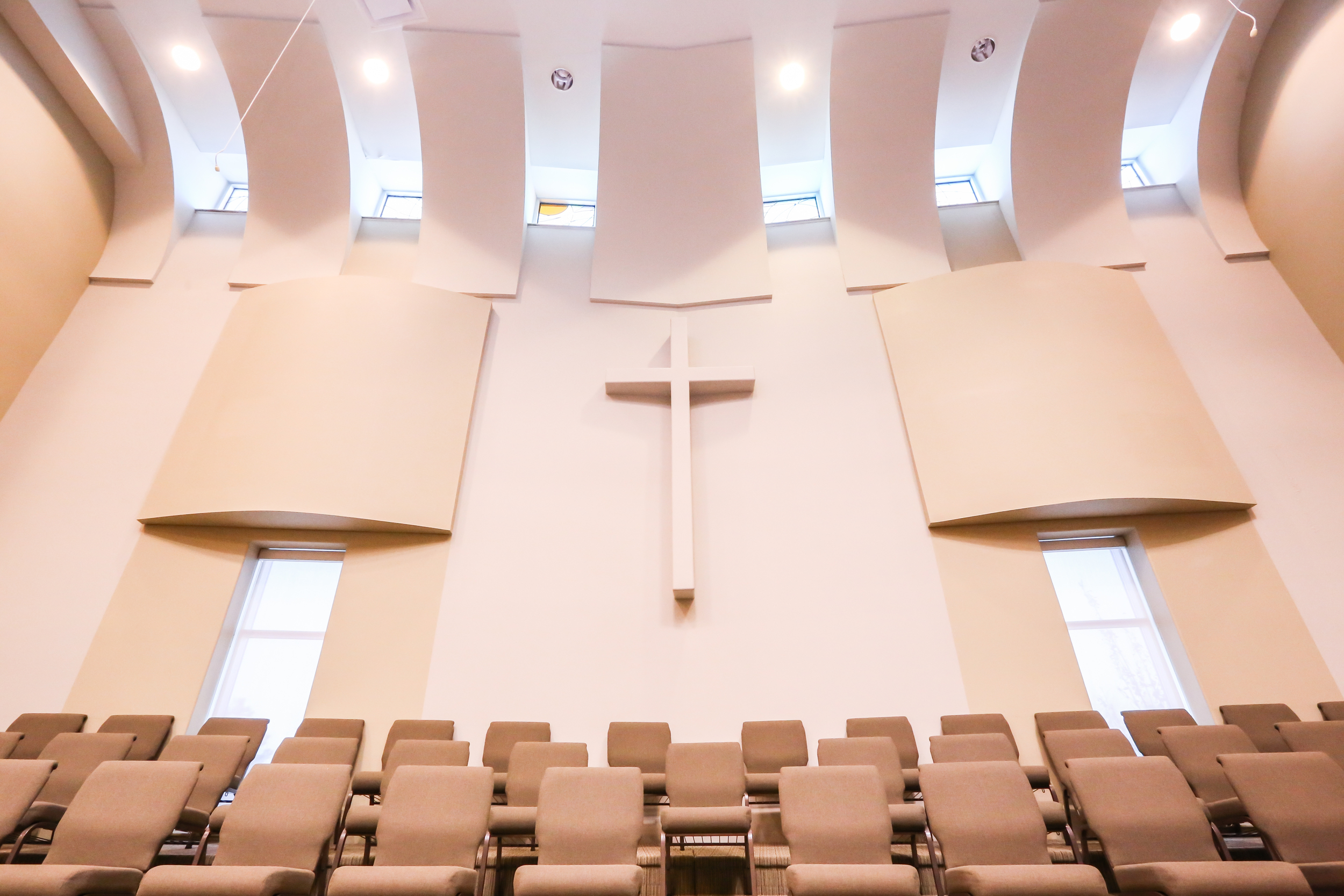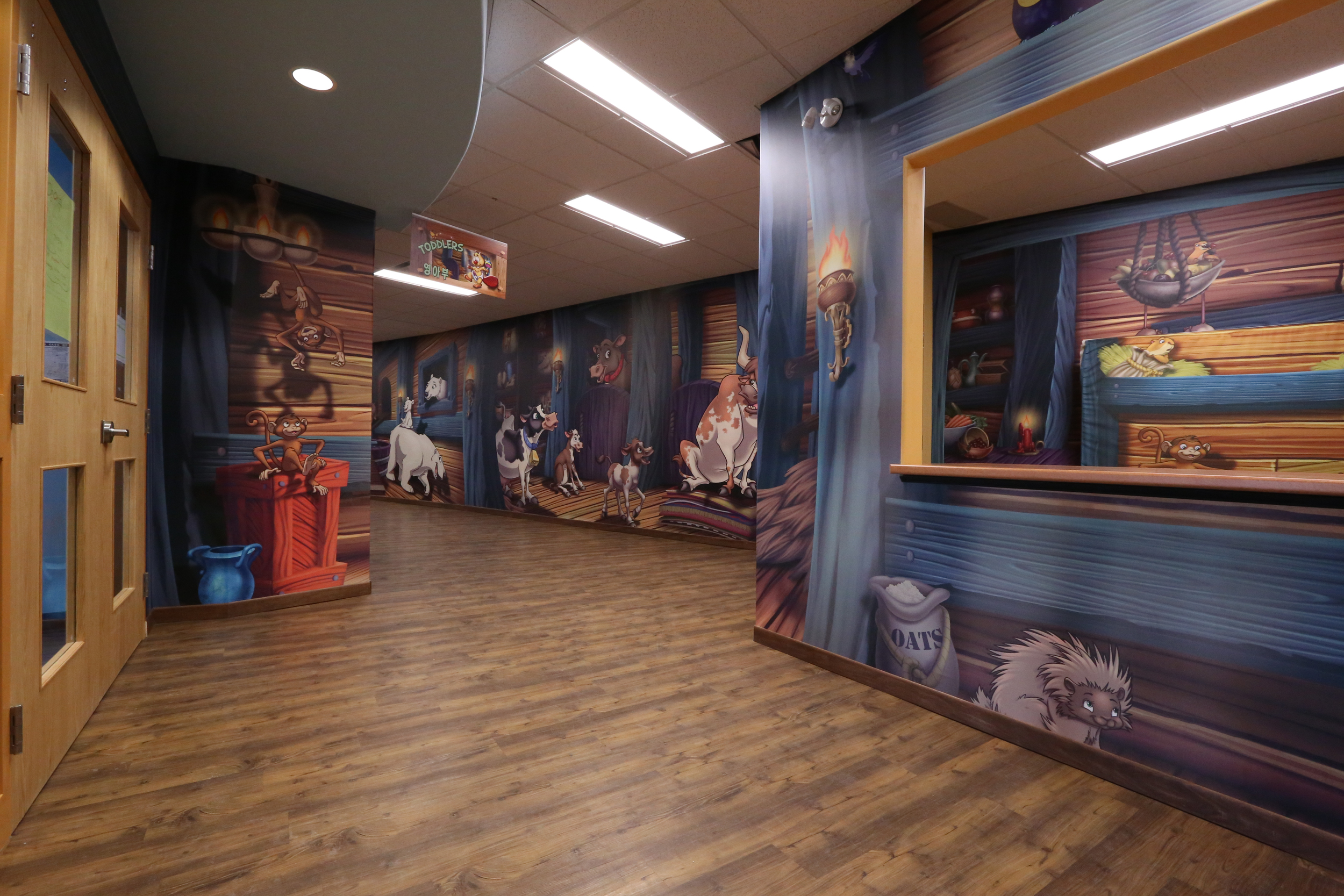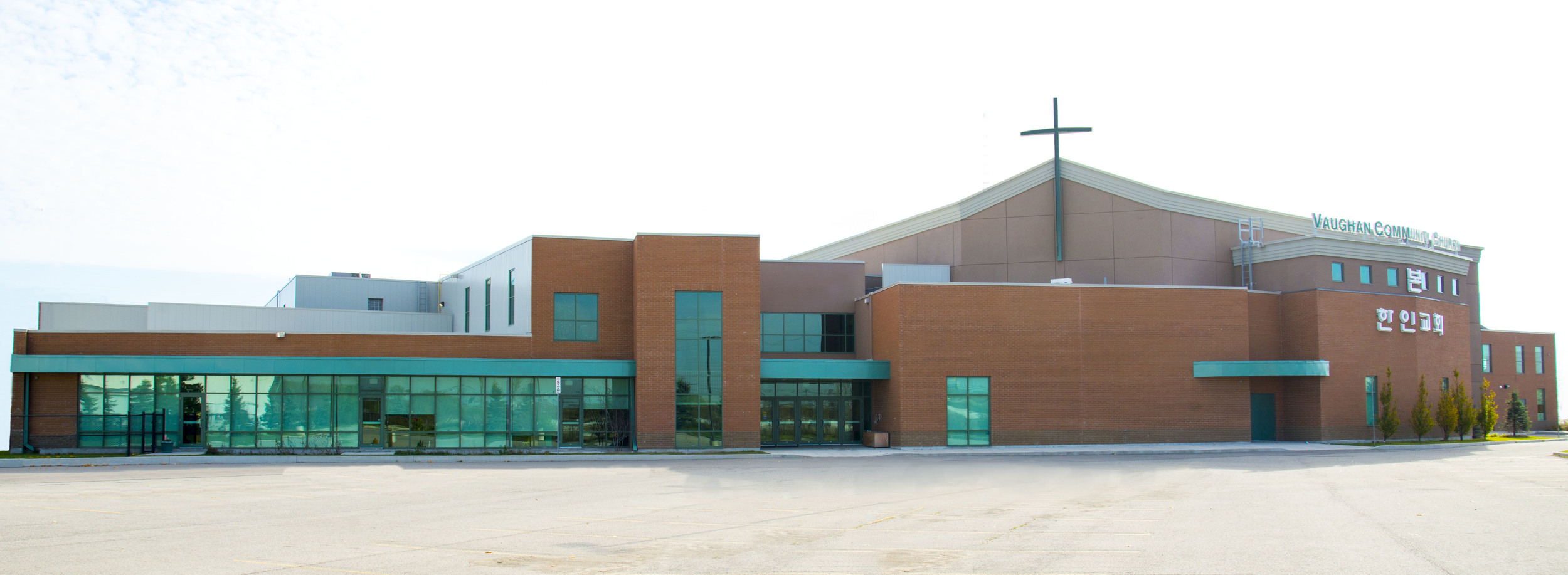Vaughan Community Church
Date: Completed in two phases, Phase 1 – 2003, Phase 2 – 2012
Size: 70,786 sf
Description: This project is highly visible from the 407 and has many distinguishing design features. From a 900 seat sanctuary, a large themed kids wing, gymnasium, café, several smaller multipurpose / chapels to a full office wing you will notice that this master planned facility although built in 2 phases has fantastic traffic flow and the ability to accommodate and ever growing church community.












